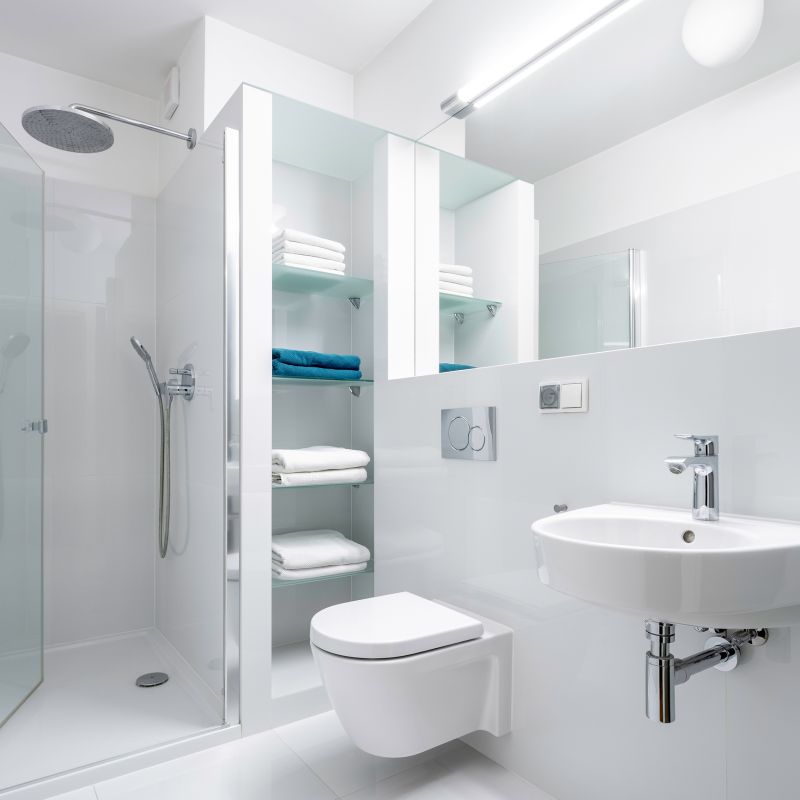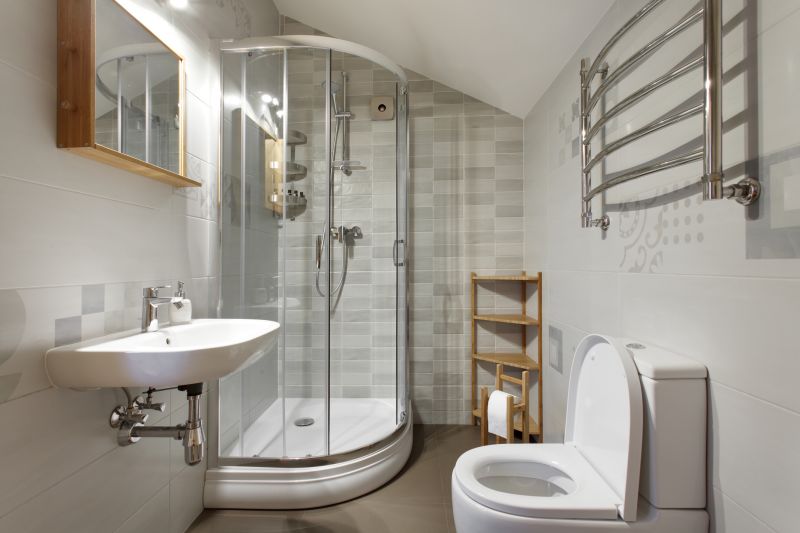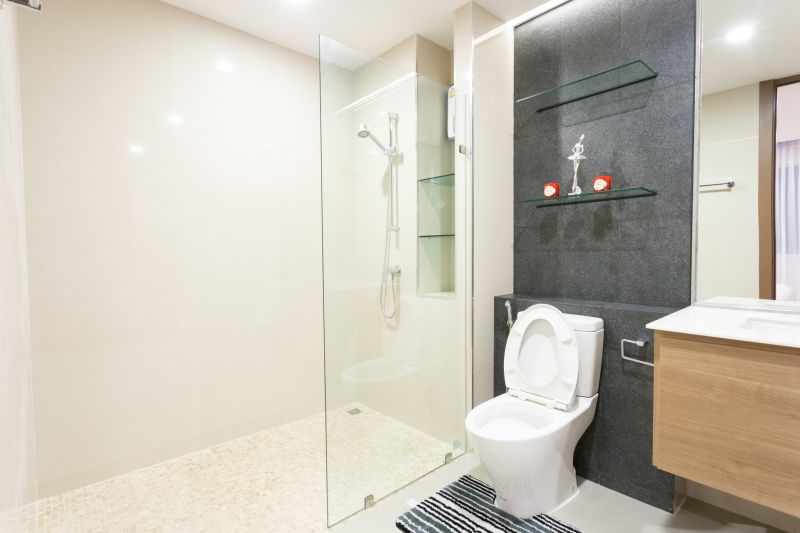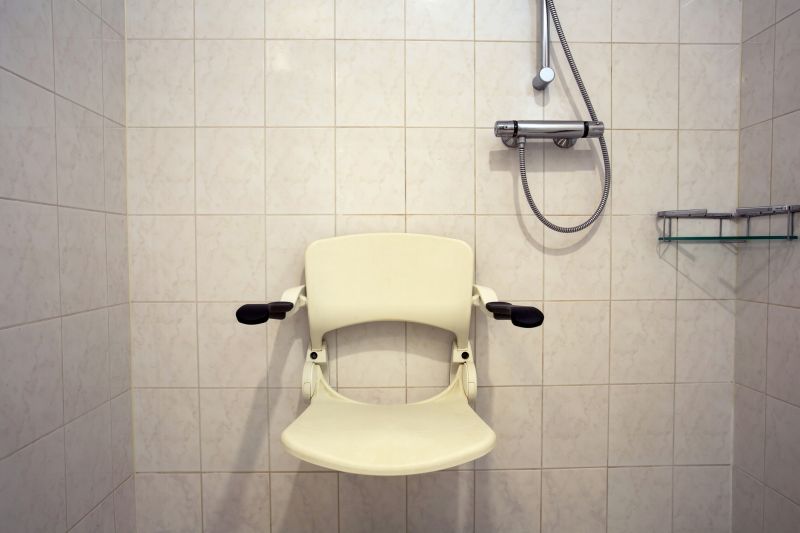Space-Saving Shower Layout Ideas for Small Bathrooms
Designing a compact bathroom requires careful consideration of layout options to maximize space and functionality. Small bathroom shower layouts focus on optimizing limited square footage while maintaining style and comfort. Understanding the various configurations can help in selecting the most suitable design for a specific space.
Corner showers utilize space efficiently by fitting into the corner of a bathroom, freeing up room for other fixtures. They are ideal for small bathrooms because they often require less space and can be customized with glass enclosures or shower curtains to enhance openness.
Sliding doors are a practical choice for limited spaces, eliminating the need for door clearance. They provide a sleek look and can be made from various materials, including clear or frosted glass, to add privacy and style.

Compact shower layouts often feature a walk-in design with minimal framing, making the space appear larger. These layouts can include built-in niches for storage and frameless glass for a modern aesthetic.

Shower cabinets with integrated shelving and compact footprints help maximize storage without crowding the space. They are designed to fit snugly into small bathrooms while providing functional features.

Glass partitions create a visual separation between shower and toilet areas, making the bathroom feel more open. Clear glass enhances natural light flow and can be complemented with frosted panels for privacy.

Incorporating a corner seat into a small shower offers added comfort and convenience. These seats can be built-in or foldable, optimizing space and providing a practical feature for users.
Effective small bathroom shower layouts often combine innovative design with functional elements to create a comfortable and stylish space. Utilizing corner configurations, sliding doors, and frameless glass can make a significant difference in perceived space. Incorporating built-in storage solutions like niches and shelves helps keep the area organized without cluttering the limited space available.
| Layout Type | Advantages |
|---|---|
| Corner Shower | Maximizes corner space, ideal for small bathrooms |
| Sliding Door Enclosure | Saves space by eliminating door swing |
| Walk-In Shower | Creates an open feel and easy access |
| Shower with Built-in Niche | Provides storage without taking up extra space |
| Glass Partition Layout | Enhances light flow and visual openness |
Selecting the right layout depends on the bathroom's size, plumbing setup, and personal preferences. Smaller spaces benefit from minimalistic designs that emphasize openness and simplicity. Combining practical features with aesthetic appeal ensures that a small bathroom remains functional and visually appealing.
Innovative small bathroom shower designs continue to evolve, offering more options for maximizing limited space. From sleek glass enclosures to space-efficient fixtures, these layouts demonstrate that even the smallest bathrooms can be transformed into stylish and functional areas.




